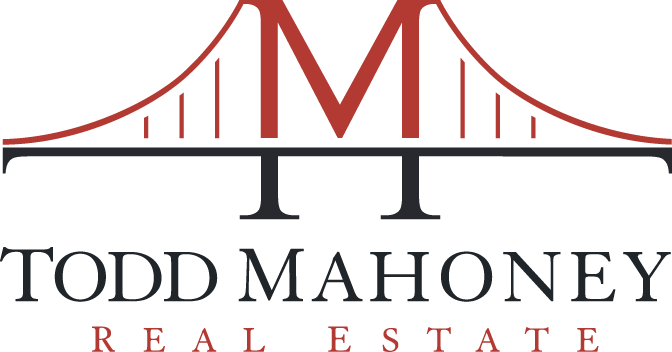Laidley Manor - New Construction, Off MLS Property in Laidley Heights, SF
/Please be in touch if you'd like to attend a twilight tour this Wednesday from 5:30-7p!
Four years in planning, design and build, this unrivaled, 5320 sq ft, modern, view manor sits on a double-lot atop Laidley Heights, the new preferred address of technology executives and game changers drawn to this above-it-all enclave featuring dramatic Downtown, Bay Bridge and Oakland Hills views.
Laidley Manor boasts three sprawling levels of vast and ever-changing views – all secluded behind a seamless cedar fence along one of the most sought-after streets in San Francisco. This residence is inconspicuous from the road, offering little hint of the refuge beyond - an oasis of volume and light, hidden in plain sight.
Beyond the discreet gateway and tranquil Japanese courtyard garden is the manor’s grand entry, a massive Mahogany door that pivots open a seamless seduction of views. The vast living-dining-kitchen space with “vanishing” wall of windows erases the line between indoors and out directing your gaze upon the can’t-tear-your-eyes-away view. Enriching this space is the thoughtful and elegant design of the chef’s kitchen, lofty Douglas fir ceilings, cherestory windows, custom steel-surround fireplace and angular dining room fixture crafted by a boutique design house.
The view-facing master suite with large spa-like bath is complete with double-sized steam shower and dual soaking tub. It also features private balcony, walk-in closet and fireplace. Two additional suites with views and balconies, exercise room and laundry complete this middle level.
Dominating the garden level is the oversized recreation room with views complete with kitchenette, custom surround sound system, 1300 bottle wine cellar and powder room. A guest suite with views and garden patio make for an all-inclusive garden level ready for entertainment.
•3 levels of sprawling views
•Main level opens to a huge 32'x11' deck via “vanishing” wall of windows
•5 bedrooms, 5.5 baths -4 en-suite
•50'x100' lot (per tax records)
•5,320 sqft (per floor plan visuals)
Offered at $10,000,000











